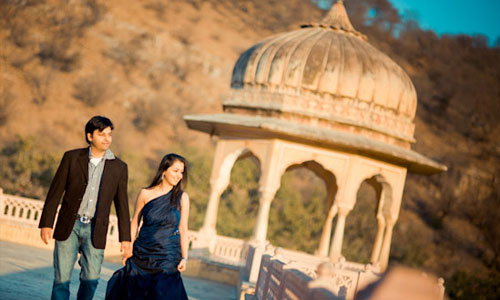The Story behind Jharkhand Mahadev Temple’s Architectural Style
Aug 19, 2016
As the month of Shravan is going on, the Jharkhand Mahadev temple located at Prem Pura Village, Jaipur is witnessing huge crowd of Lord Shiva devotees all day until very late evenings. Many of these devotees are visiting this beautiful temple for the first time ever. Such devotees remain amazed with the beautiful carvings work at the temple. The architectural style of Jharkhand Mahadev temple resembles that of the temples that are found in south India. Built using the Dravid style of the south, this temple has a design similar to the Tiruchirapalli located in Tamil Nadu. Let’s know a bit more about the story behind Jharkhand Mahadev temple and its south inspired design.
How did this temple look like around a century ago?
In the year 1918, when the temple’s construction work started, there was just a sanctum (a sacred piece of land with a shrine). But then in the year 2000 the temple was rebuilt. However, it was ensured that the shrine area is retained as it is without any changes. The temple was constructed surrounding the sanctum, on the outside of it.
How was the outer structure built?
The outer structure was built in the style south Indian temples are constructed. The outer structure of Jharkhand Mahadev temple involved construction of a gopuram (monumental tower at the entrance), mandap (pavilion) and the garbh grah (sanctum). But since a tree came in between of the construction, a bit of gap was kept between the gopuram and mandap.
Why was such a style followed for building this temple in Jaipur?
While this style is specific to south Indian temples, the Jharkhand Mahadev temple in city of Jaipur followed the same architectural style. There must be a reason behind it. So, what is that reason?
The responsibility of the construction of Jharkhand Mahadev temple was under a trust. The chairman of the trust, Mr. Jai Prakash Somani told that he had relatives living in the south because of which visiting the southern parts of India was a common thing. During his visits, he observed several temples in the south which were very different from the ones found in the north. When in 2000 he thought of constructing the Jharkhand Mahadev temple a thought of using the southern style of architecture came into his mind.
It was then that an architects’ team was called from the south, which prepared the design of the Jharkhand Mahadev Mandir in Prem Pura, Jaipur. Once the design was ready, even the artisans and sculptors were called from the south. It took 3 complete years for the construction of the temple. But it’s so beautiful that people who visit it do not miss appreciating the work and the efforts done in its construction.
Other Important Facts
- The construction of Jhrkhand Mahadev temple first started in the year 1918.
- The sanctum and boundary wall was built by 1931.
- In 1965, a trust was founded by the name of Babbuji Seth.
- The temple’s construction was restarted in 2000 following south India’s Dravid style.
- 300 artisans were called from the south for the same.
- It was in 2006 that the nandi-shaped structures were added at the entrance of the temple.
If you haven’t visited the popular Jharkhand Mahadev temple yet, now it’s time to visit the place and seek blessings from the ancient shrine of utmost religious significance.












